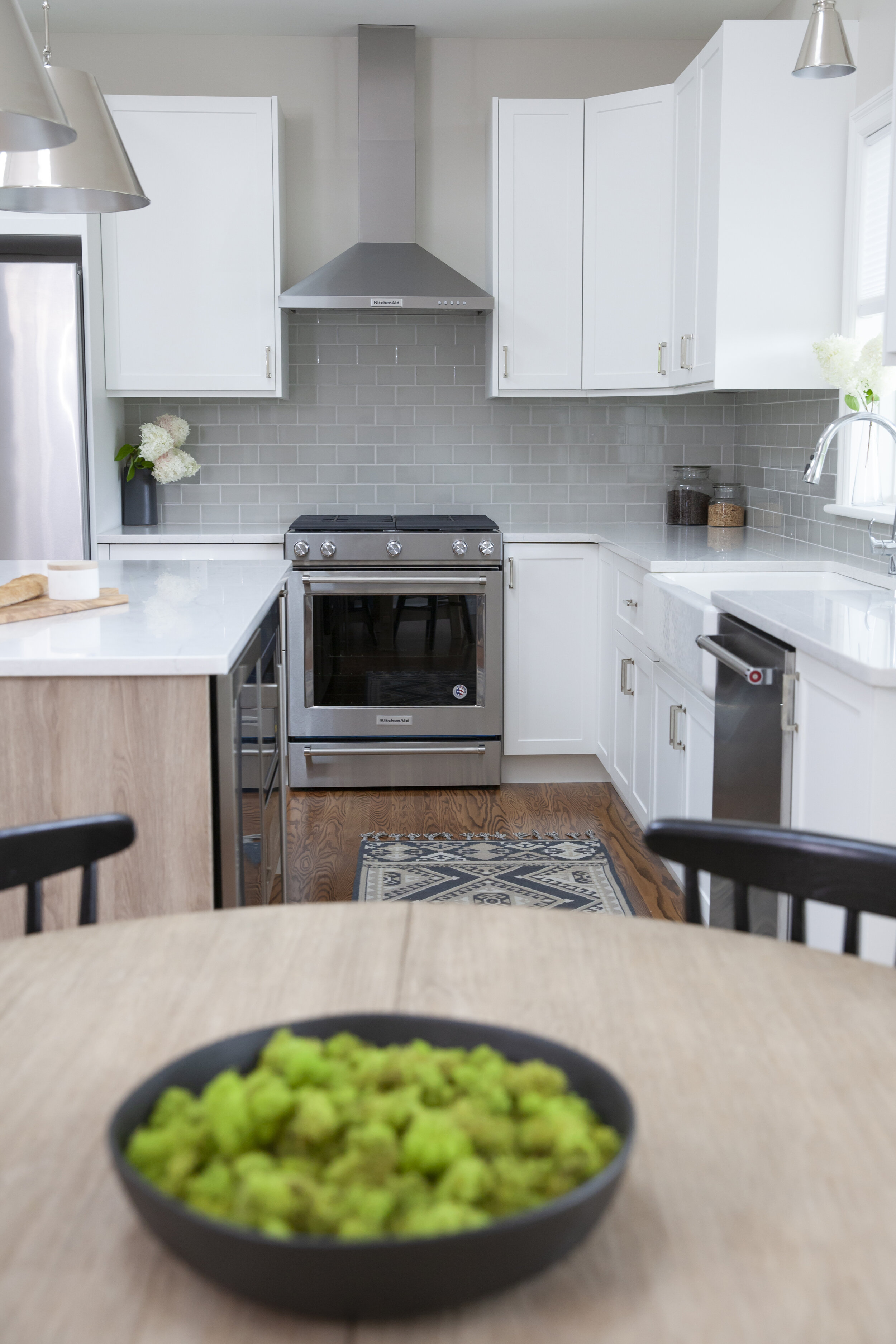We’re excited to finally share this new build with you. It kind of flew under the radar as the Jupiter Bungalow consumed a fair amount of social media time this past spring, but we’ve been working on this one for most of 2019. We worked with our favorite contractor, Lakeview Builders, and the finished product is as good as you would imagine it to be.
Nestled just outside the city, behind some sloping hills, this single level home is the perfect place to downsize to. We designed the most serene master bathroom and bedroom so this place feels like a retreat even though it serves as their everyday residence. There’s an open kitchen, living and dining area, making it easy to navigate, entertain or relax. The other side of the house has two guest bedrooms and a small bathroom, which means they can host guests without the maintenance of oversized rooms or other floors.
This project had a fun treat. We were able to design a sweet twin room for the client’s two grandkids who visit often. These dirt, construction and truck loving boys are in for a surprise when they see this colorful space, and we had just as much fun designing it. Building a custom home is not for a the faint of heart. There are endless decisions to make (we’re talking decisions about things you’ve never thought about before) and it’s a big trust fall as you make decisions before the space is even there.
We loved going on this journey with the client and our friends at Lakeview Builders, and hope you enjoy the space as much as they do!
Credit: Emma Tannenbaum Photography























